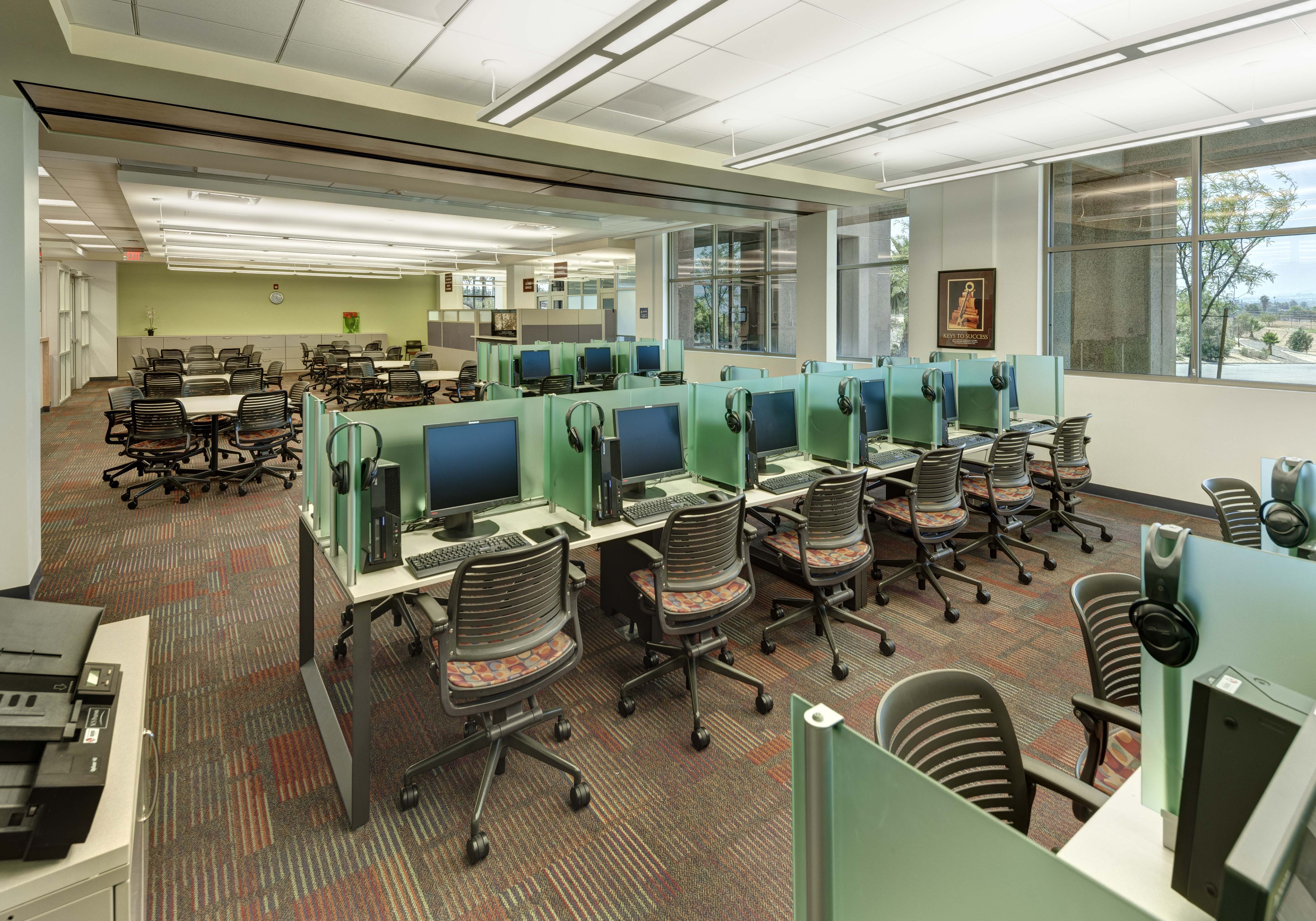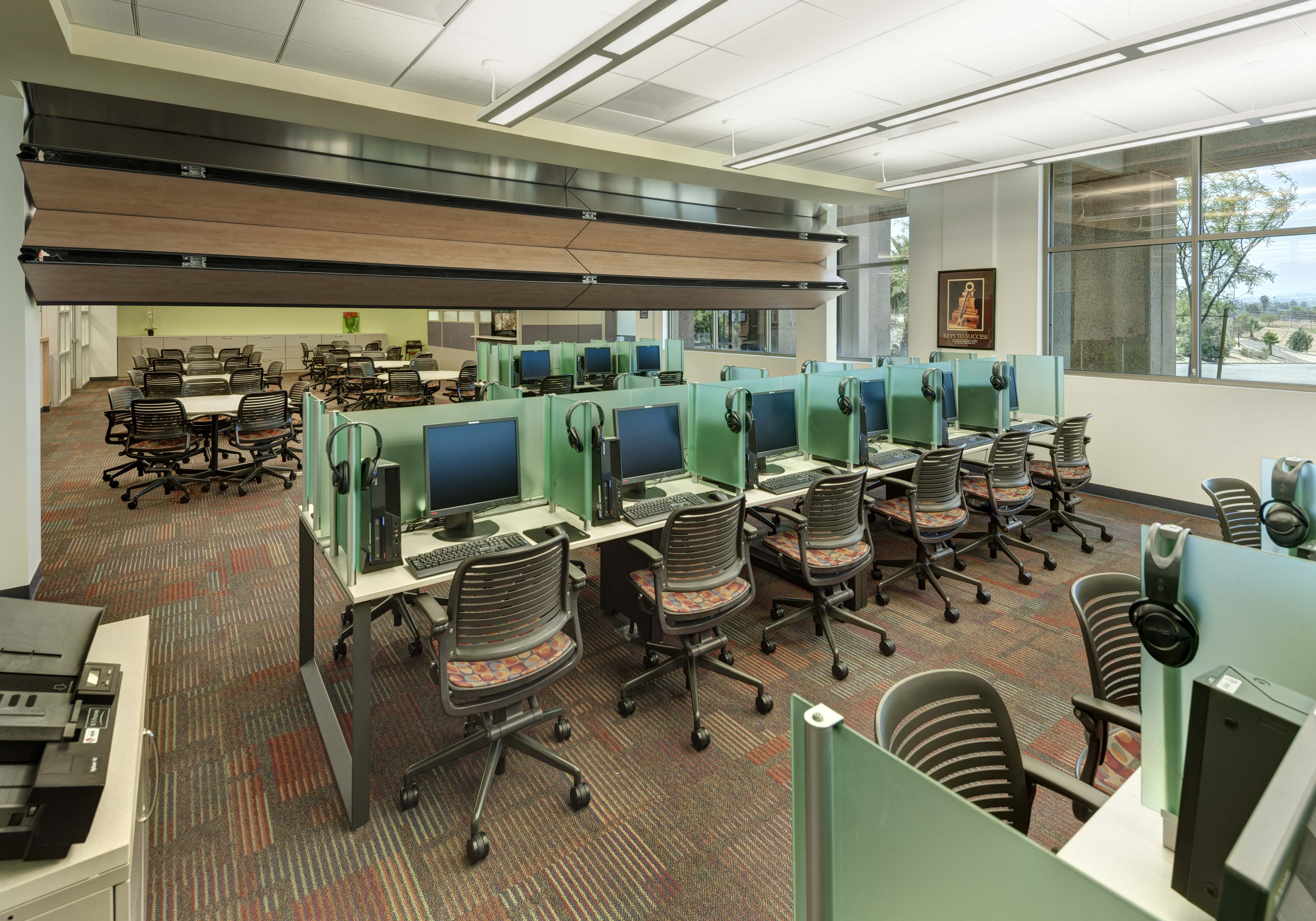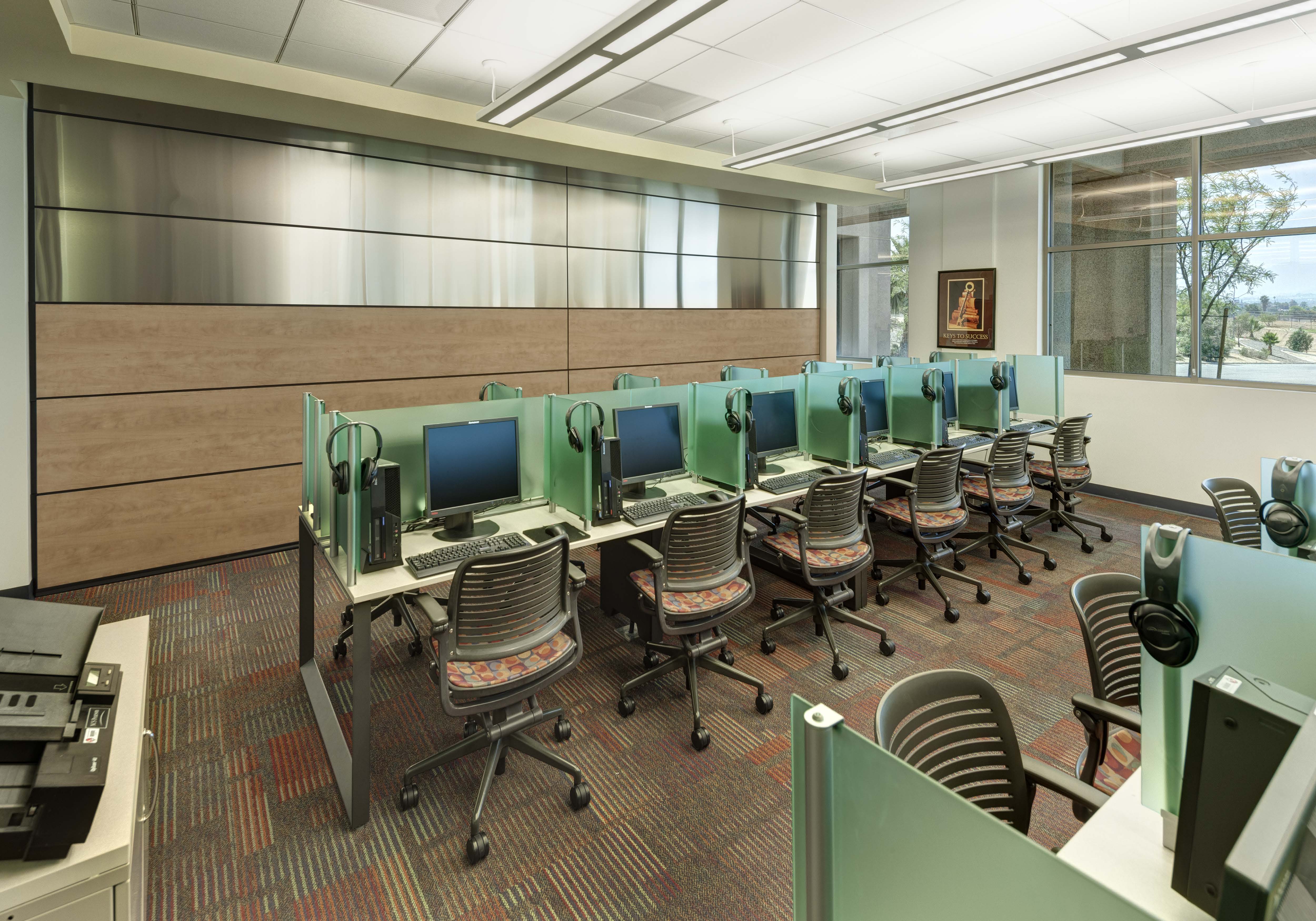Project name:
Norco College Secondary Effects
Client:
Riverside Community College District
Project size:
57,000 SF
Construction costs:
$10,433,000
Project Description:
The Project consists of renovation, remodeling and conversion of more than 50,000 SF of existing classrooms, labs, administrative and service spaces in 5 buildings to meet current program needs including the following:
Building A - renovation of 1st and 2nd floor spaces to enlarge Educational / Student Service functions and the Business Offices, expansion of the existing assessment center and provision of open access student computer (web advisor) spaces
Building B – conversion of former computer lab spaces to a new Art Gallery, former offices to Music Practice Rooms, repurposing of an existing Microbiology Lab to a new Anatomy Lab and repurposing of former classroom space and offices to a new Microbiology lab
Building D – full renovation and expansion of the Physics Lab; conversion of former classroom, office and IT spaces to a new Organic Chemistry Lab
Building G – renovation and repurposing of the ground floor (17,000 SF) of the Library building to provide an Integrated Instruction Support Lab (Student Success Center), Library Support space and a new Campus Health / Nursing Center
Building E – repurposing of existing Food Service and Dining spaces to provide a new Faculty Support Center and Campus Police Facilities















