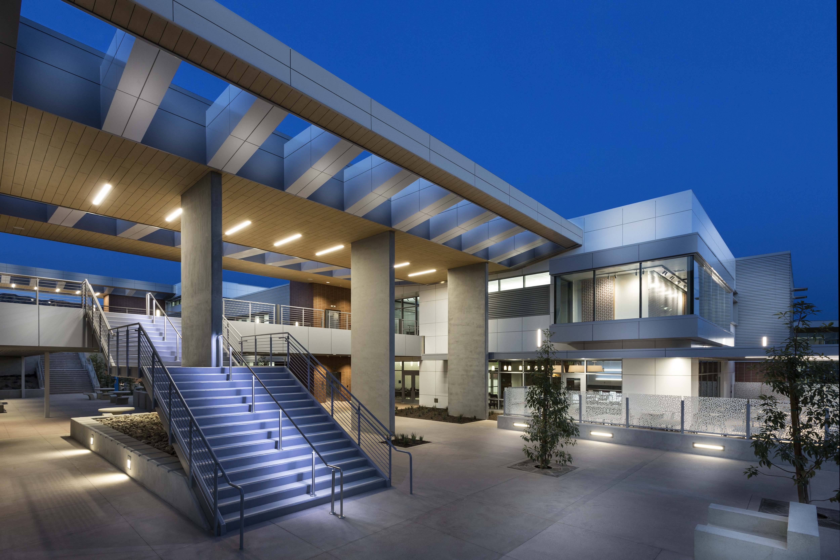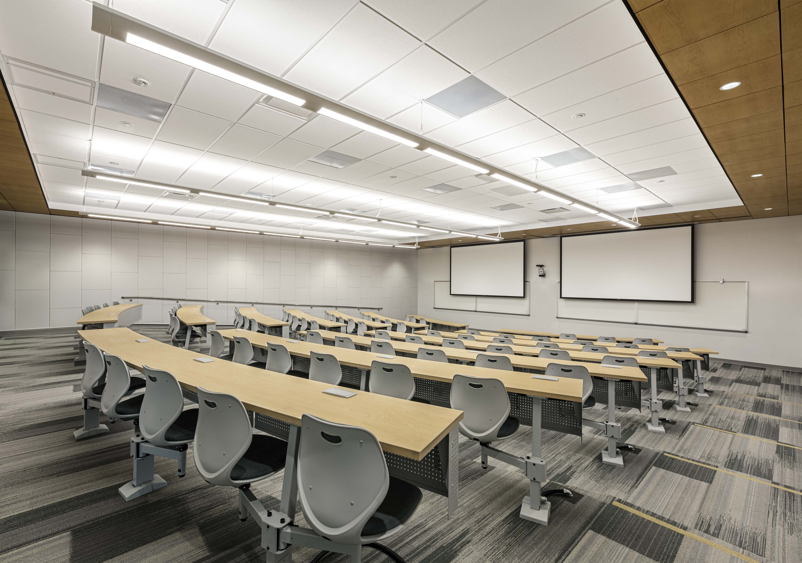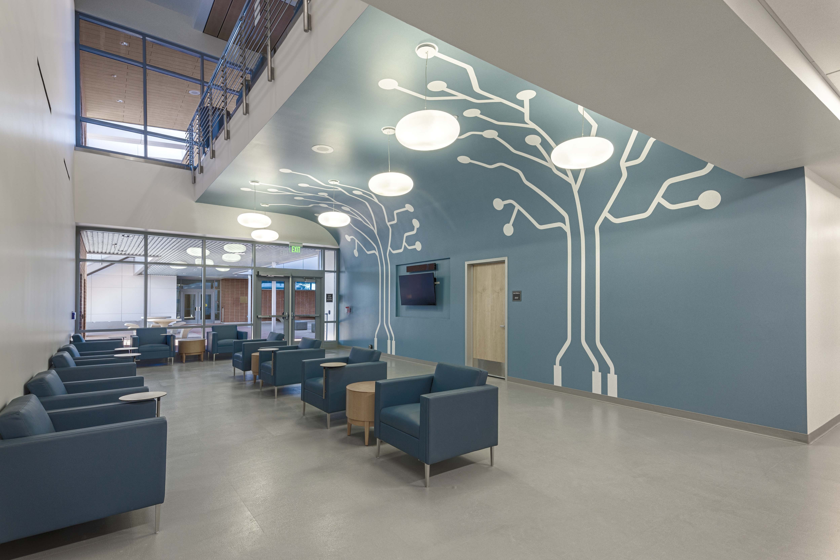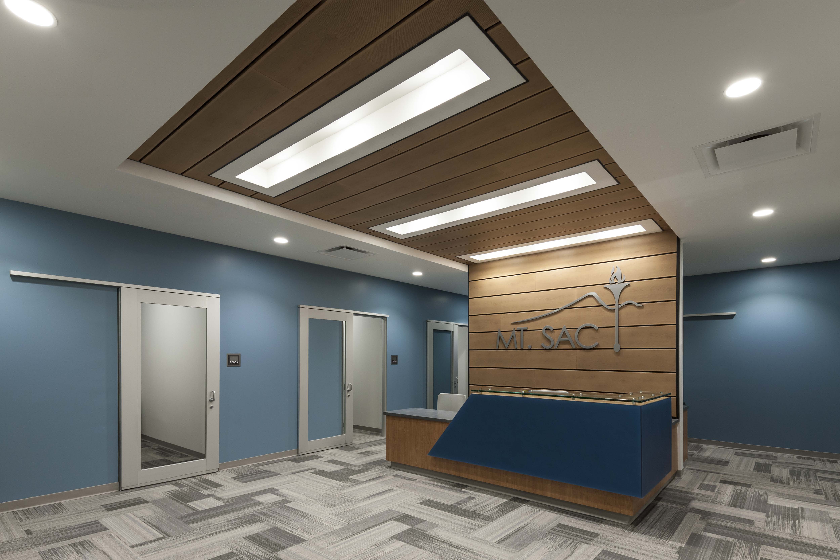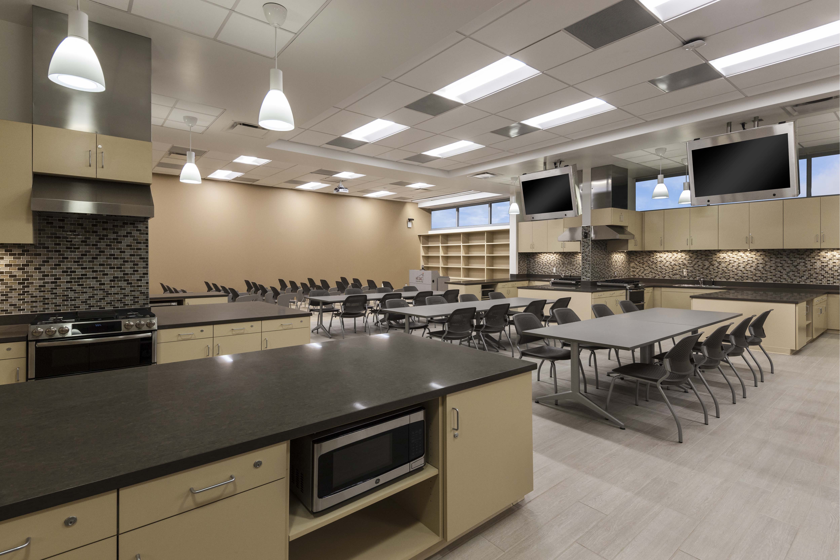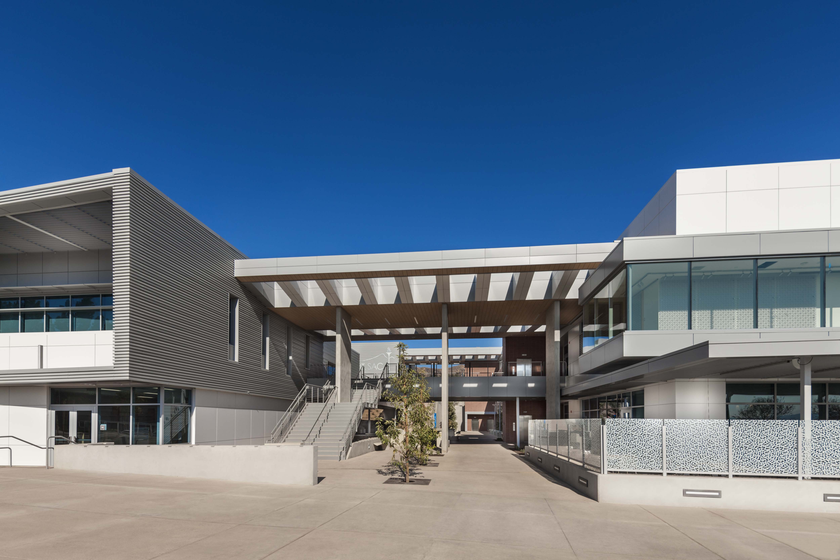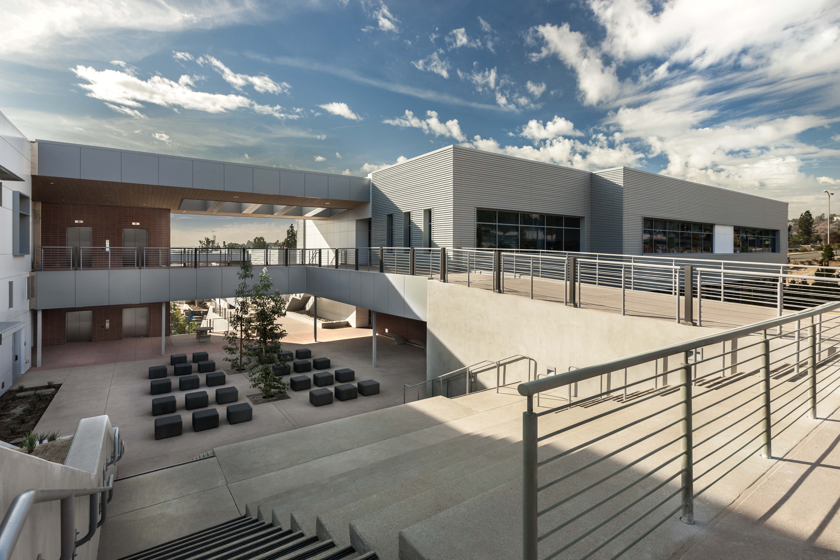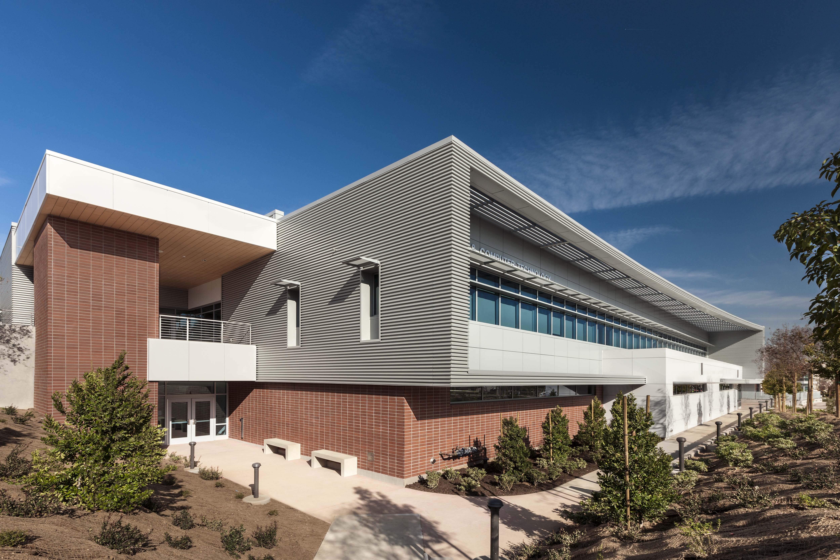Project name:
Mt. San Antonio College Business & Computer Technology Center
Client:
Mt. San Antonio College
Project size:
100,000 SF
Project Description:
The building is organized into three ‘blocks’, effectively utilizing the sloping site and creating entrances and lobbies at multiple levels. A centralized multi-level exterior space organizes the ‘blocks’ and is designed to support active and passive student interaction as well as serve as a universally accessible gateway from parking north of the building to the core of the campus.
The building program includes spaces such as Division and Faculty Offices, Conferencing Facilities, Open Tutorial Labs, General Classrooms, and Computer Science Labs. Specialized Labs support programs such as Fashion, Food and Nutrition, Interior Design, and Restaurant/Hospitality. The extensive site work includes connection to the central plant, hardscape and landscape improvements.
In addition to academic program needs, key components include multi-function student and public spaces, dispersed varying sized conference rooms, flexible club work/meeting spaces, outdoor breakout patios, a campus store and an indoor/open-air restaurant including a commercial kitchen-teaching lab serving the dining facility and multiple event spaces.

