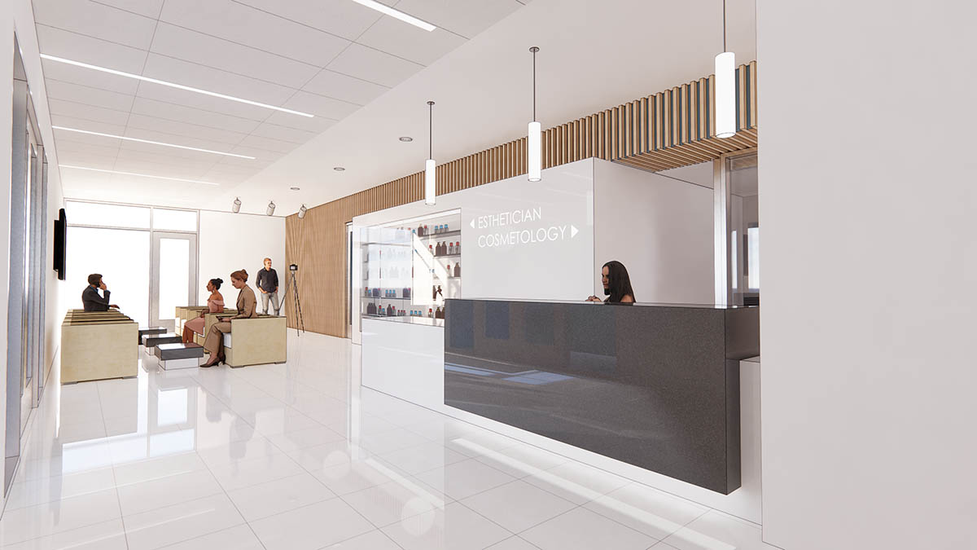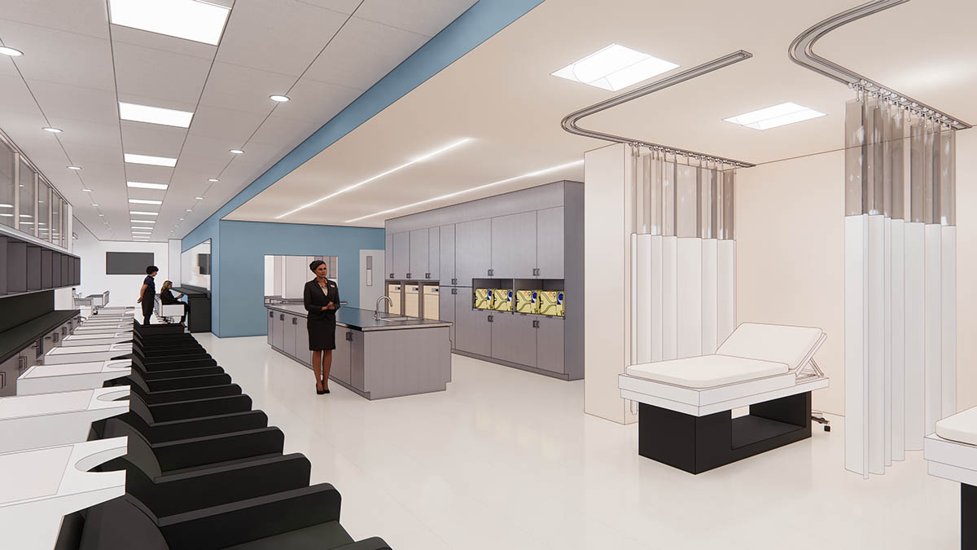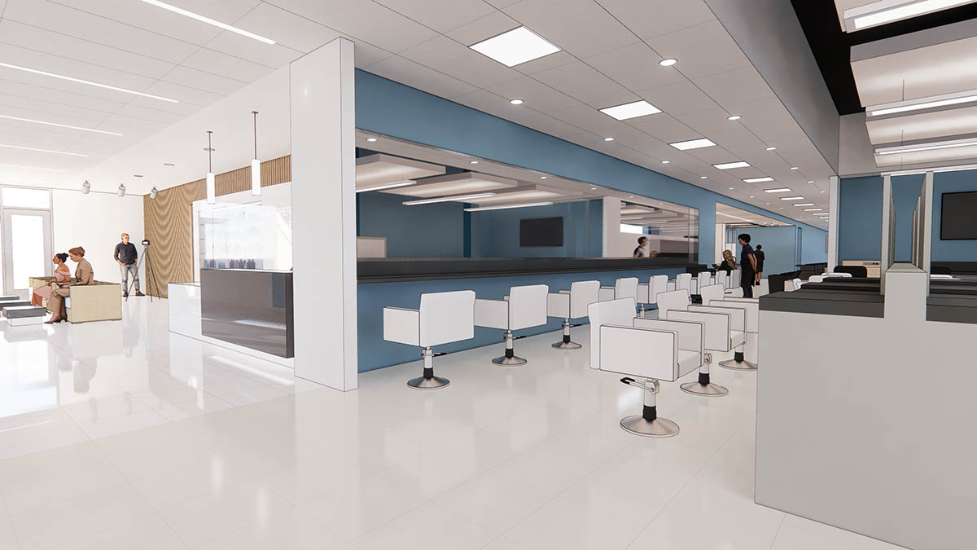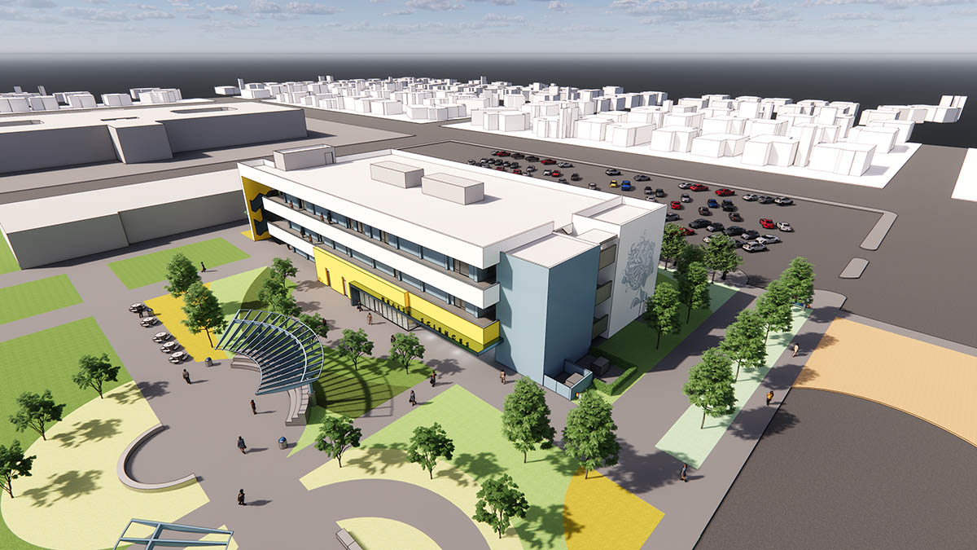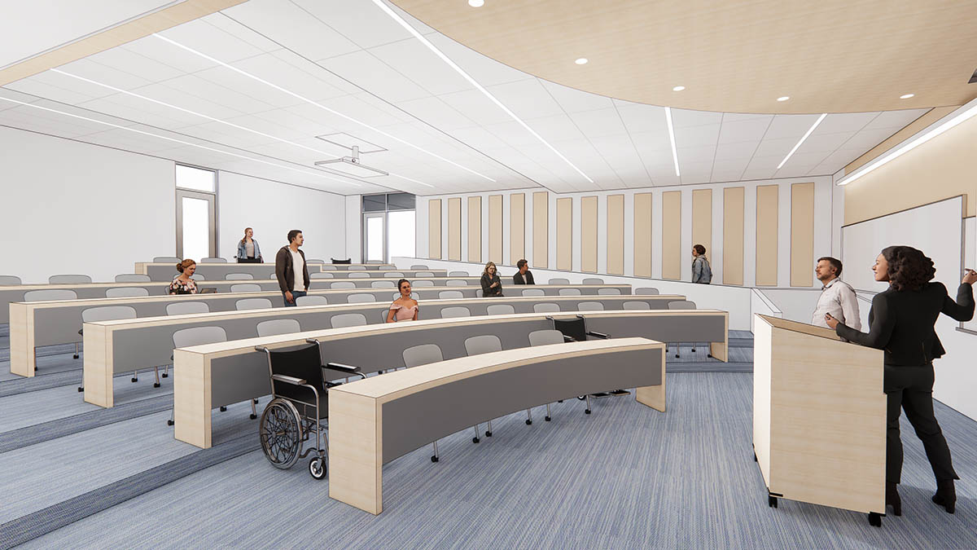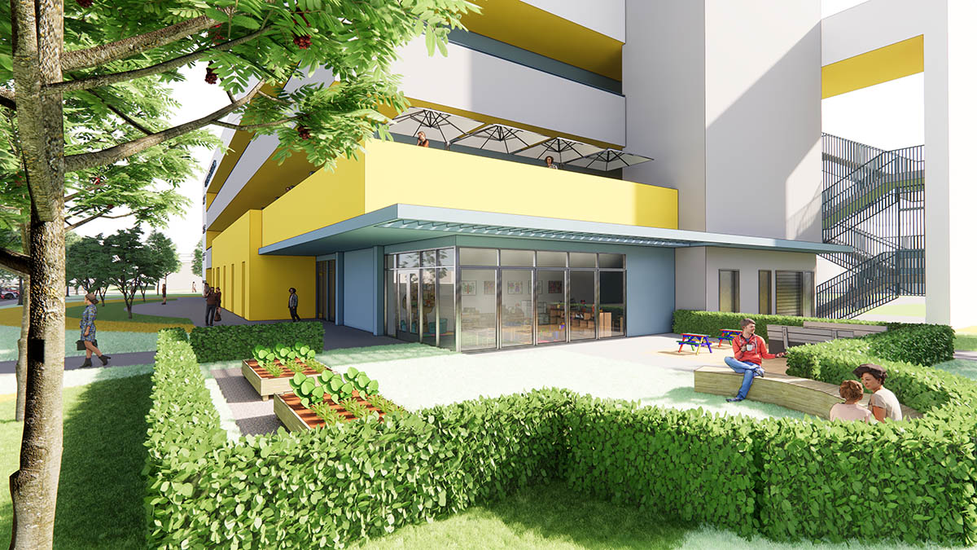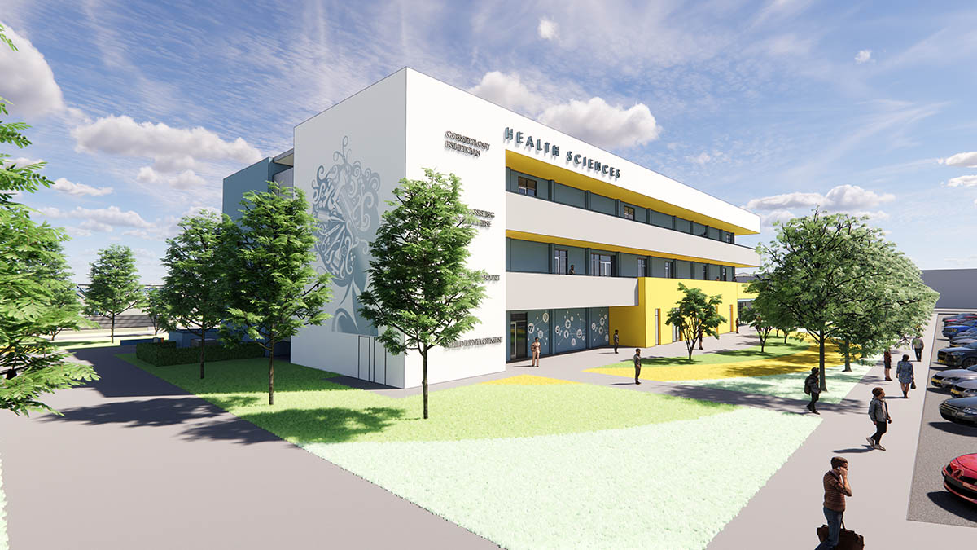Client:
Cerritos College
Project size:
54,000 SF
Project Description:
The scope of work includes renovation and seismic retrofit of the existing three-story Health Science Building at Cerritos College. Programs housed include the Health Occupations Division Offices, a divisible 120 seat stepped floor Assembly Hall and Specialized Classrooms, Labs and support spaces for the Child Development, Dental Assisting/Dental Hygiene, Physical Therapy Assistant, Nursing, and Cosmetology/Esthetician programs.
Dynamic and flexible learning spaces have been designed to promote engagement, collaboration, and student-teacher interaction in an environment reflective of the professional work environments in which graduates of these programs will find themselves. Natural daylighting provides open and inviting spaces within a safe and secure environment. Signage, wall graphics, and display cases in the public circulation and reception areas, facilitate wayfinding and provide a unique and recognizable place for each program.
With its high-performance sustainable design, the facility is targeted to achieve LEED Certification.

