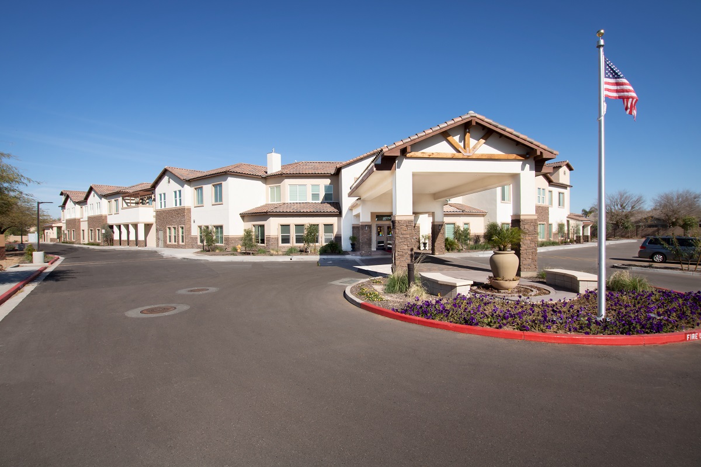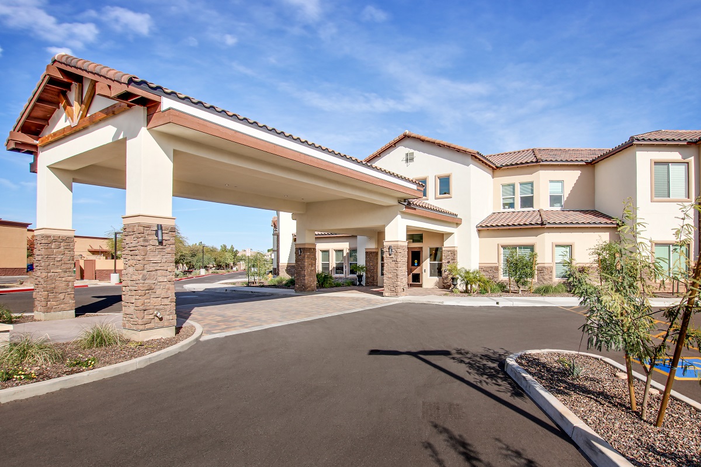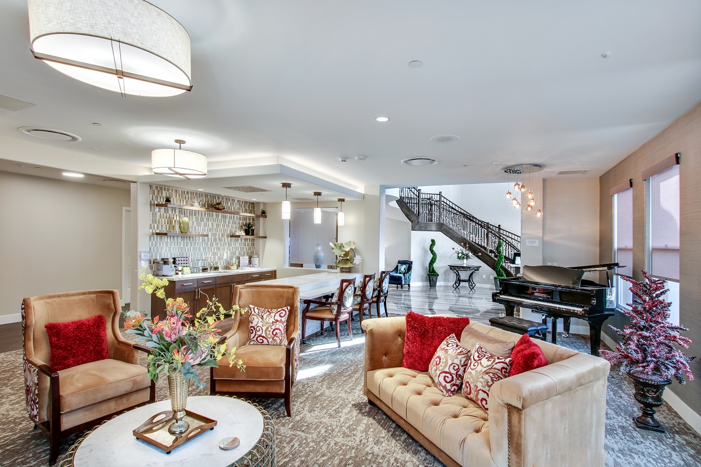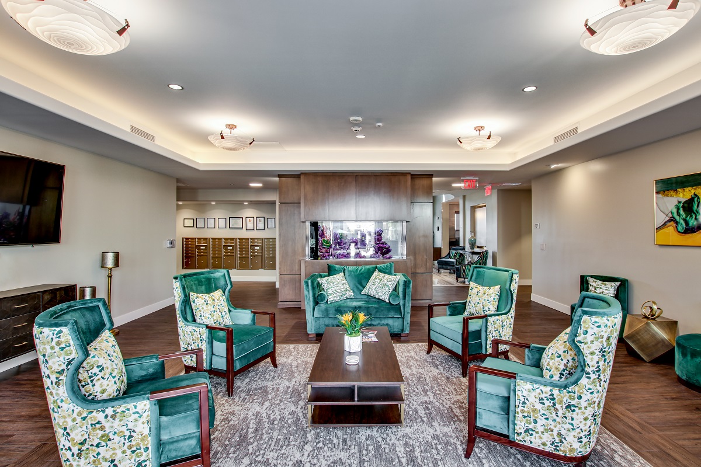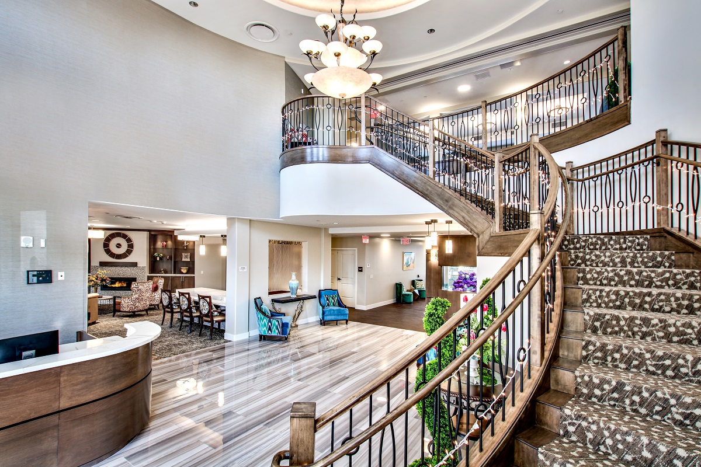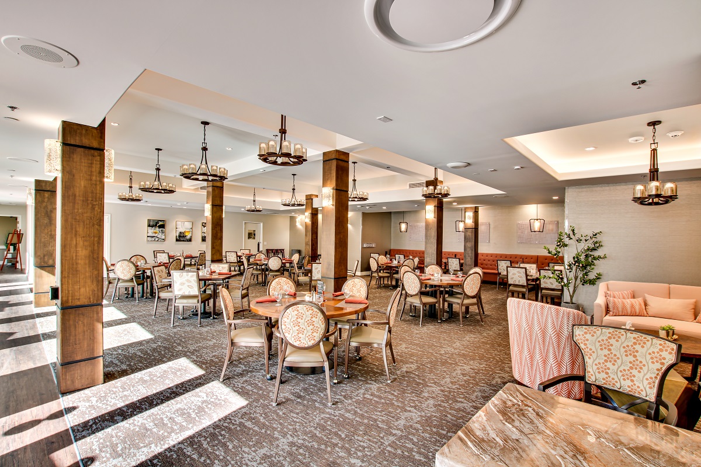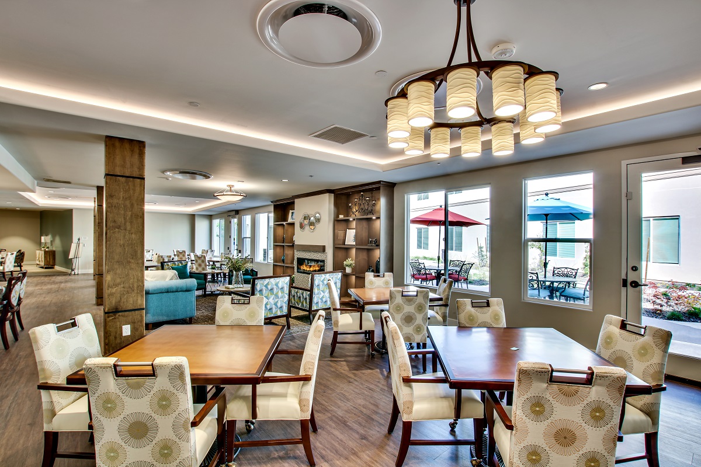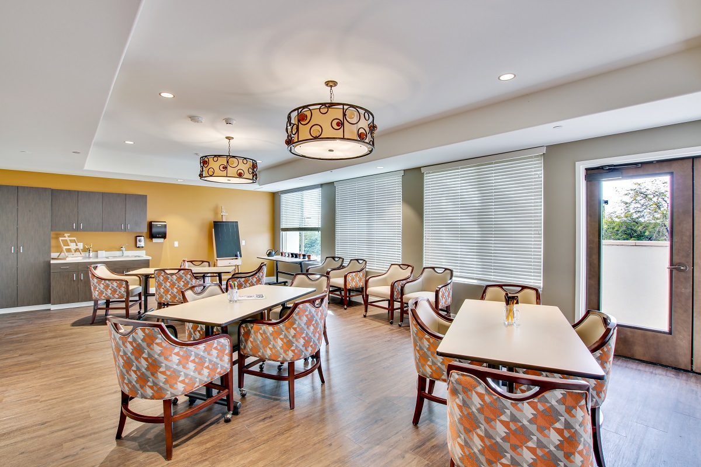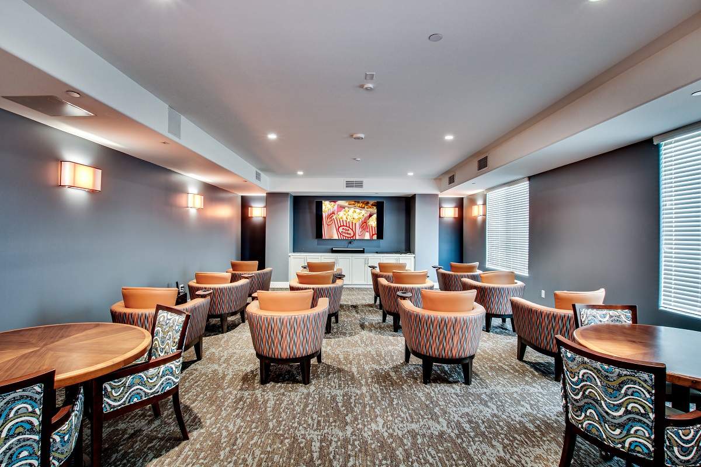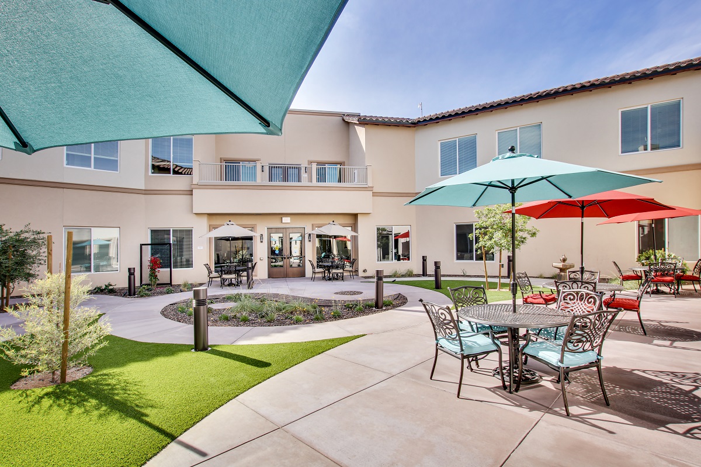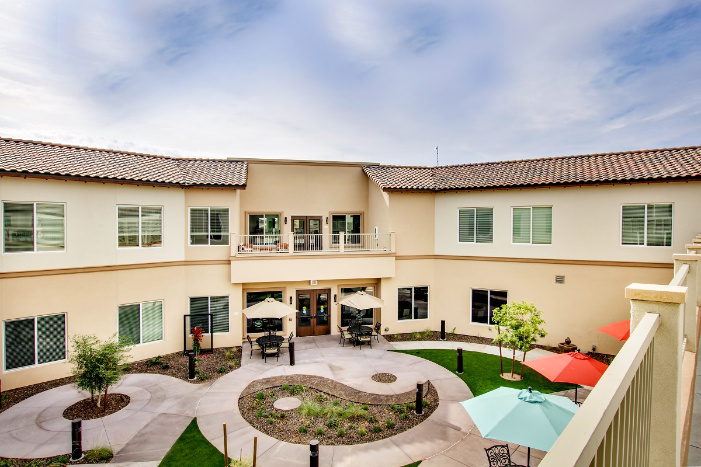Project name:
Eternal Spring of Gilbert
Client:
Foresight Senior Living Development
Project size:
80,000 SF
Project Description:
Eternal Spring is a 96-unit, 2-story, 80,000 SF assisted living and memory care community. There are 2 internal courtyards, 1 for memory care residents and 1 for assisted living residents, which are divided by a 1-story dining area with a patio space above.
Upon entering the community, residents and guests are greeted by a 2-story lobby/receptionist space with a grand circular staircase as well as a large fish tank. 59 assisted living resident units are located on the 1st and 2nd floors, which are made up of studio, shared, 1-bedroom and 2-bedroom units. Additional amenity spaces include a lounge, living room, bistro, library/computer room, a dining/multi-use space with access to an exterior patio, a theater, arts & crafts room, fitness and massage rooms, and a snack bar with patio access.
There are 37 memory care resident units located on the 1st floor, which are made up of studios and shared suites. Amenity spaces for memory care include 2 dining and activity rooms, separated by a living room with a fireplace.

