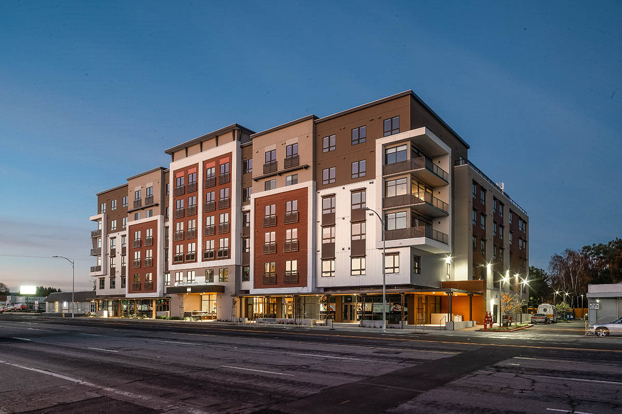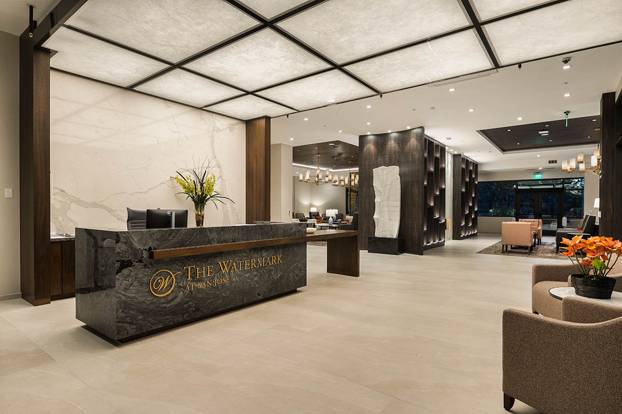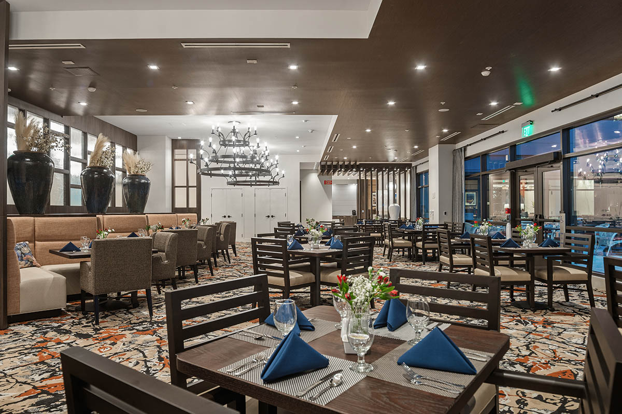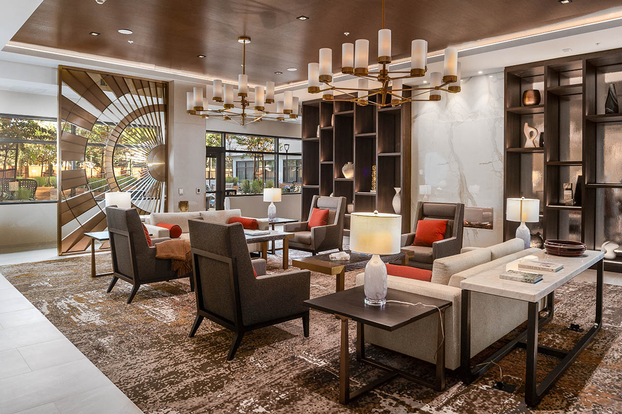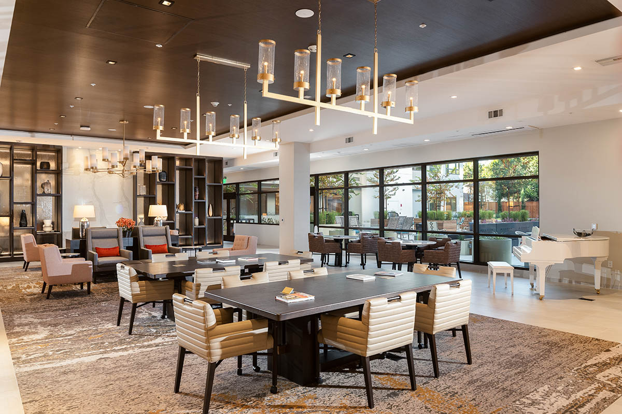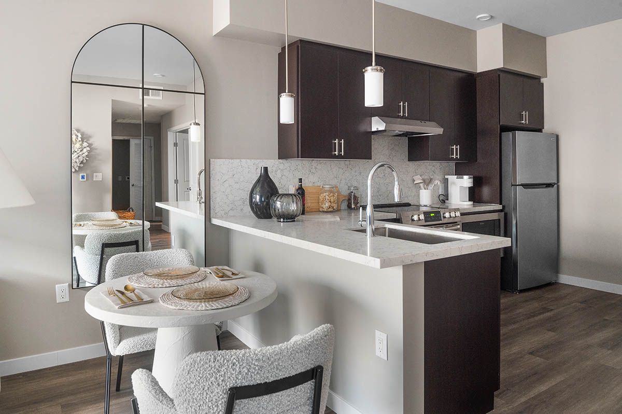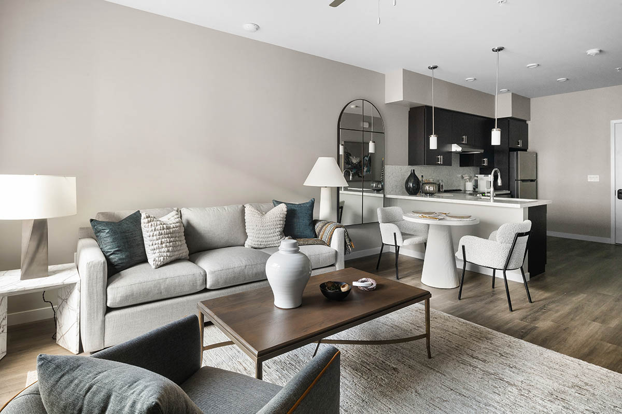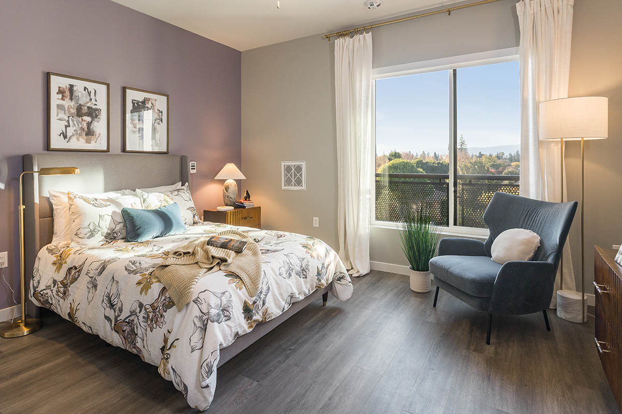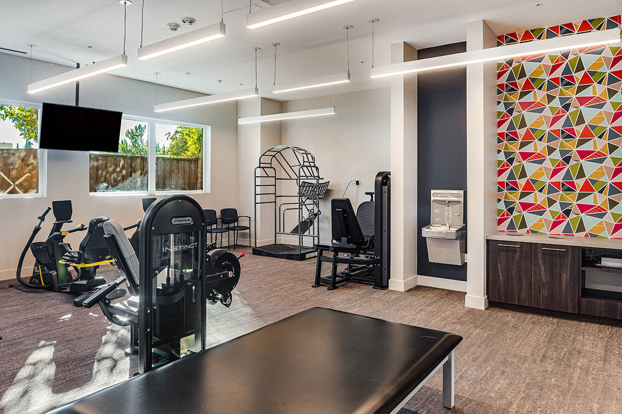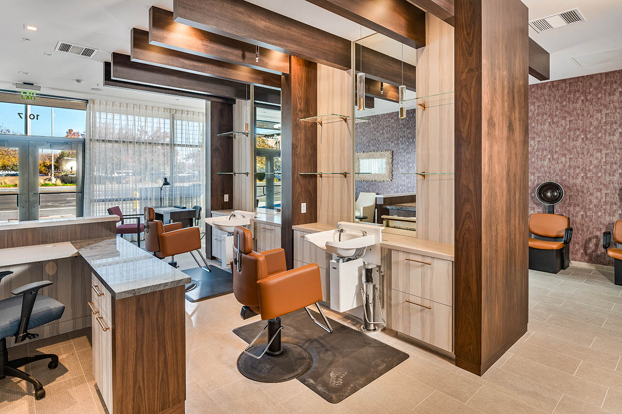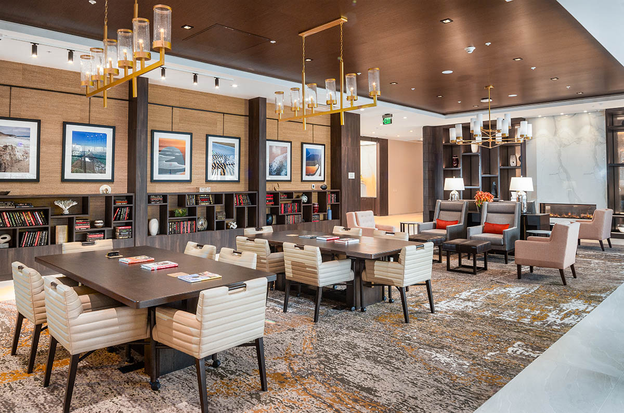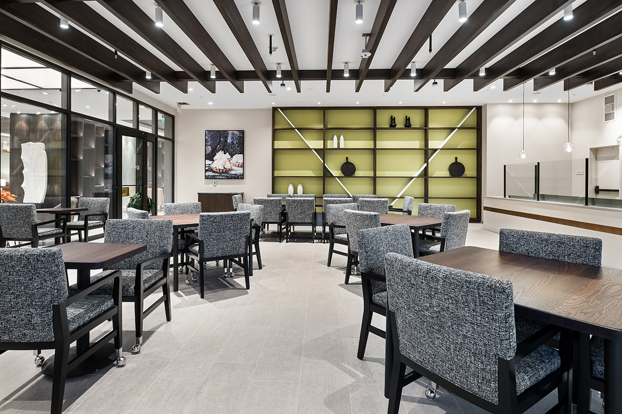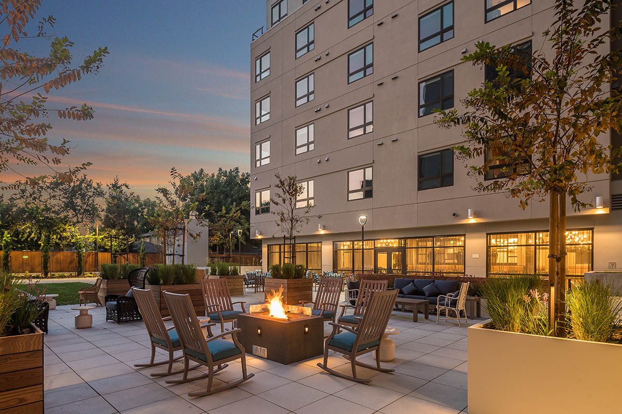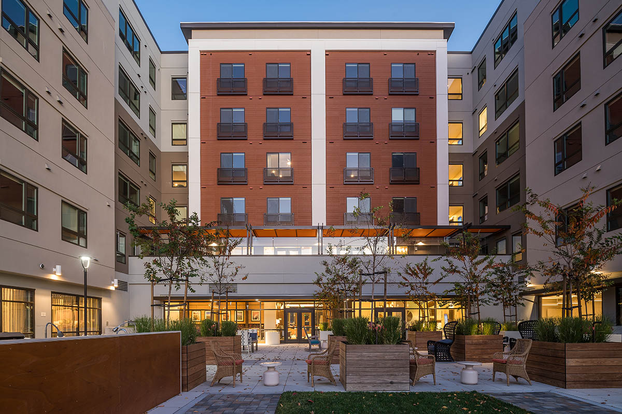Project name:
The Watermark at San Jose
Client:
Alliance Residential Company
Project Description:
The proposed project will be a new, 6 story building of approximately 200,000 SF, with underground parking. The facility will be licensed as a RCFE, Residential Care Facility for the Elderly. The building will include 36 Memory Care units and 129 Assisted Living units, for a total of 165 resident units. A below graded garage will include parking for residents, staff and visitors to the retail spaces. At the street level, there will be two leased retail spaces for use by the public and building residents. The facility will also operate a Bistro and Salon that can be utilized by residents and the public. The south end of the first floor will contain additional amenity spaces including a Theater, Wellness area, Exercise Equipment room, Open Floor Exercise room, Billiards / Game room and Arts & Crafts room. The Main Dining room, Lounge, Living Room, Open Floor Exercise room and Billiards / Game room, will all have views and direct access to the courtyard. The courtyard will be an active space with seating, a BBQ area and a fire pit. In addition, there will be a dog area at the southwest area of the site.

