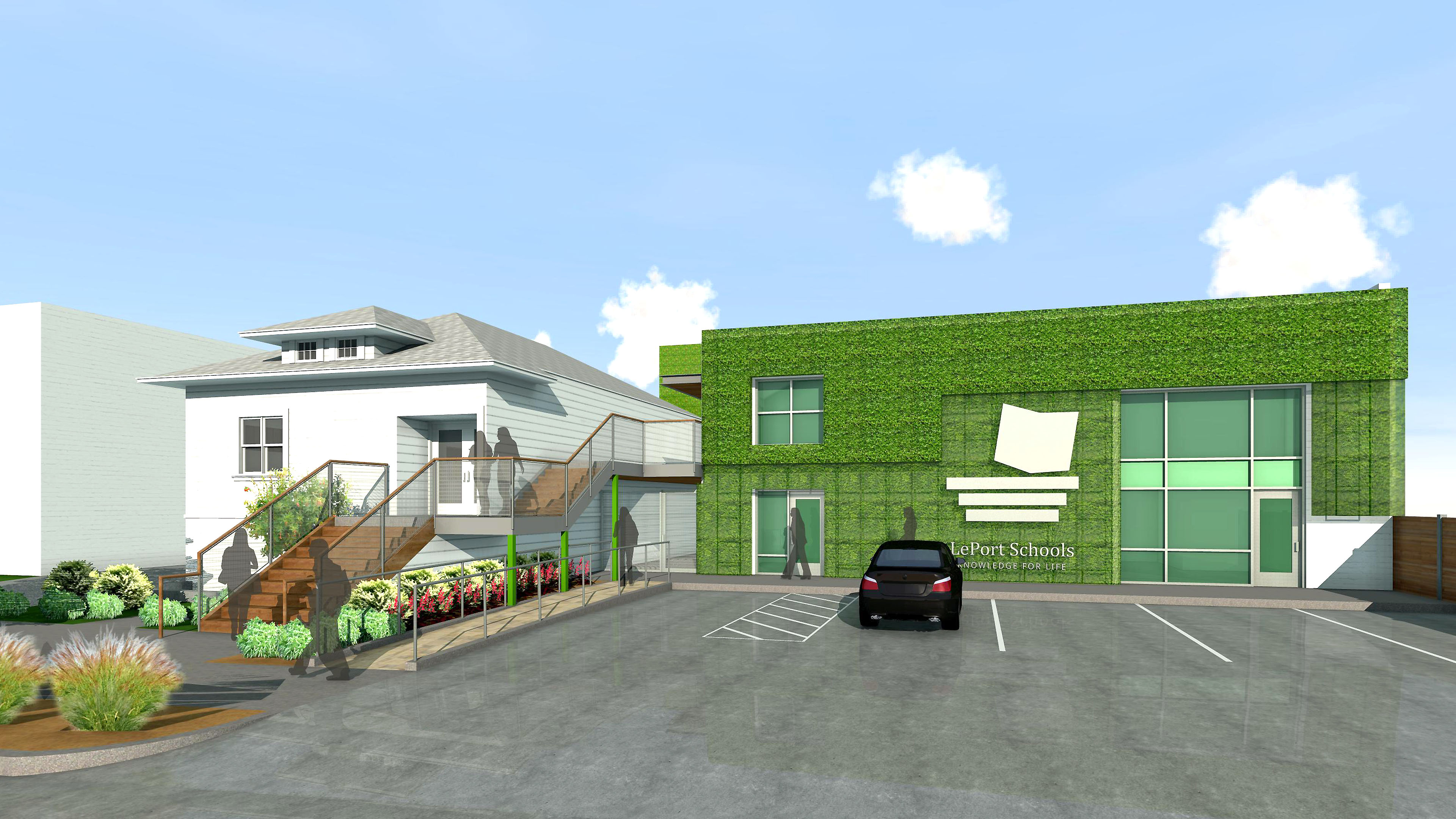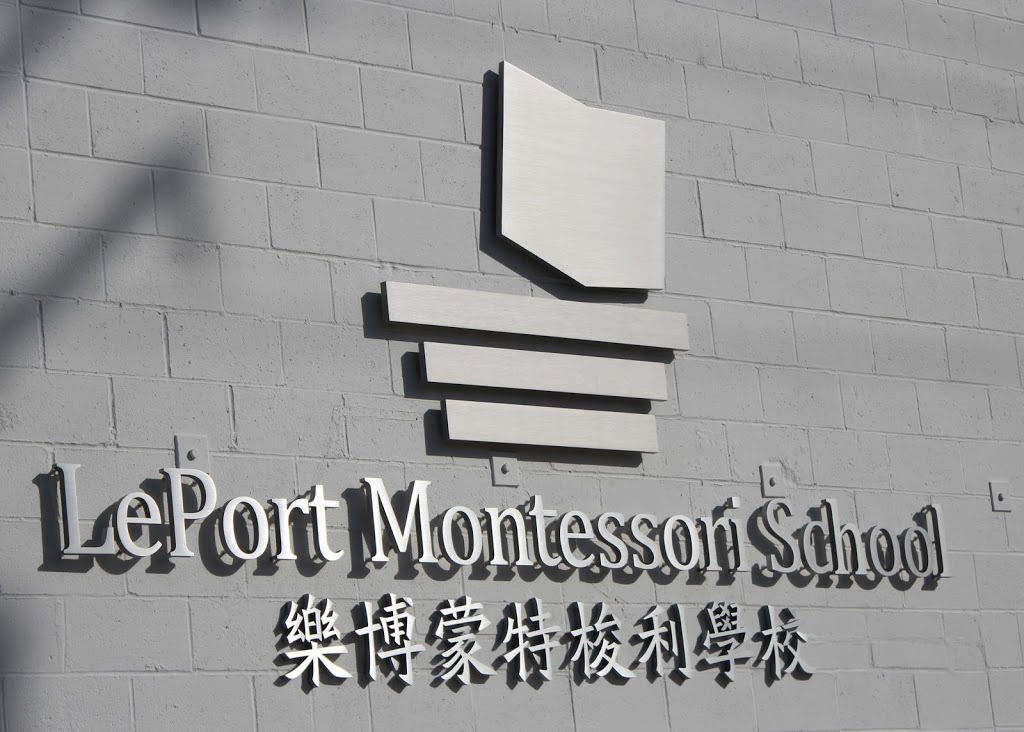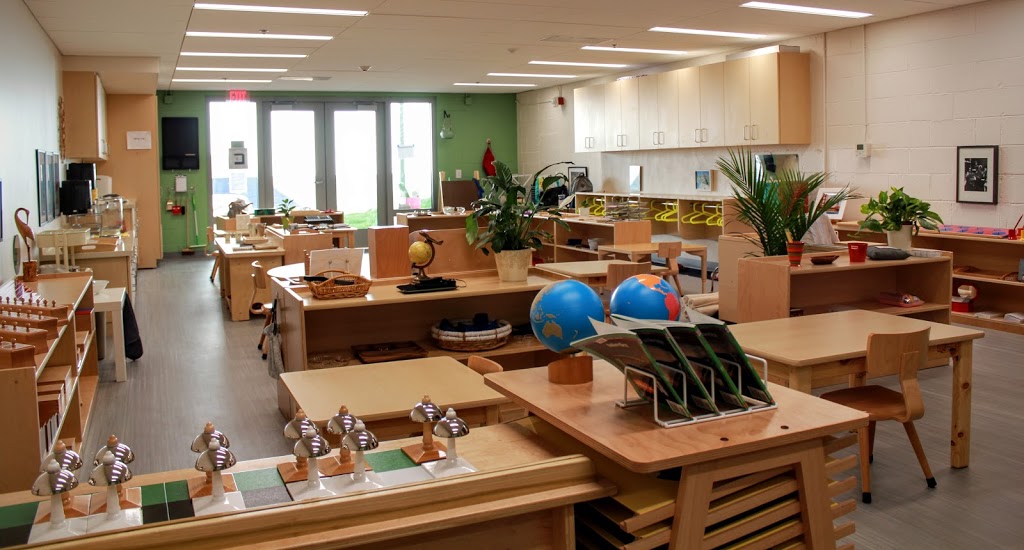Project name:
LePort Emeryville
Client:
LePort Schools
Project size:
13,000 SF
Project Description:
The flagship LePort Emeryville campus is designed to serve 177 students from ages 3 months to 6 years of age. This campus provides an environment tailored to the wide range of student ages, while supporting the unique pedagogy of LePort Schools (Montessori Method).
This project encompasses approximately 13,000 square feet, including a main 2-story building and an adjacent 2-story cottage which are both connected by a new exterior balcony and elevator. The main building houses 4 preschool classrooms, 4 kindergarten classrooms, administration and support spaces, and a rooftop playground. The design maintained the existing skylights at the second level to flood the learning spaces with natural light and utilized exposed ceilings to maximize ceiling heights. The cottage building houses the daycare classroom and a full indoor playground. Directly adjacent to both buildings is the main outdoor playground featuring natural play elements such as a contoured play mound with an embankment slide. The site is secured with electronic gates and doors including provisions for security cameras, voice intercom, and access controls from the front reception desk.




